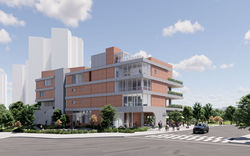
Unjeong 2-dong Community Service Center
Design Competition
운정2동 행정복지센터 건축 설계공모
From 22.3 to 100
Public institutions that are open only during the daytime working hours (9-6) have so far been facilities that do not exist for us in the evenings, nights, weekends, and holidays. Although built with public funds from citizens, they operate for about 224 days a year, excluding holidays, with a maximum citizen access rate of about 22.3%, considering the 1/3 of the weekday hours (8 hours) they are open.
In an era where higher quality of life is required amidst a sharp decline in birth rates and population growth rates, we envision public facilities that are truly necessary for the local community. The main tasks of community service centers are no longer just issuing civil documents but must actively expand their functions to welfare, safety, child protection, community activities, and more. In line with the lifestyle change of "life with evenings," these facilities should transform into places where residents can engage in various activities after work. We need civic buildings where multiple events and activities can take place late into the night, and that can be used for various purposes at times convenient for the residents.
The open civic building's first floor is planned as a space actively open to residents, consisting of community shared facilities and programs linked to specialized facilities in Unjeong 2-dong (a child protection specialized facility). The lobby can be expanded to a multipurpose space (child-friendly play area), café, and employee cafeteria. Additionally, during transitional seasons, these spaces can expand to the piloti lower entrance yard to accommodate larger events and activities. If the front yard used for vehicle traffic and parking is also utilized, large-scale village festivals and flea markets for local residents become possible, making it an open civic building for everyone to enjoy.
Type
Year
Location
Site Area
Building Area
Floor Area
Building Size
Finish Material
Design Team
: Business Facilities (Public Office Facilities), Facilities for the Elderly and Children
: 2024
: 90 Haesol-ro, Moksang-dong 656, Paju-si, Gyeonggi-do
: 1,993m²
: 1,130m²
: 5,170m²
: B1F, 4F
: Tiles, Exposed Concrete, Low-E Double Glazing
: Seo Jiyoung, Jung Yeonjoong, Lee Dongjoo, Kim Kyueun, Hong Soomin (TAAL)
: Zo Hangman, Geum Jaehun, Yeo Myungeun (SNU)
: Kim Mooyoung
Unjeong 2-dong Community Service Center - Site Plan

Unjeong 2-dong Community Service Center - Interior
 |  |  |
|---|---|---|
 |






