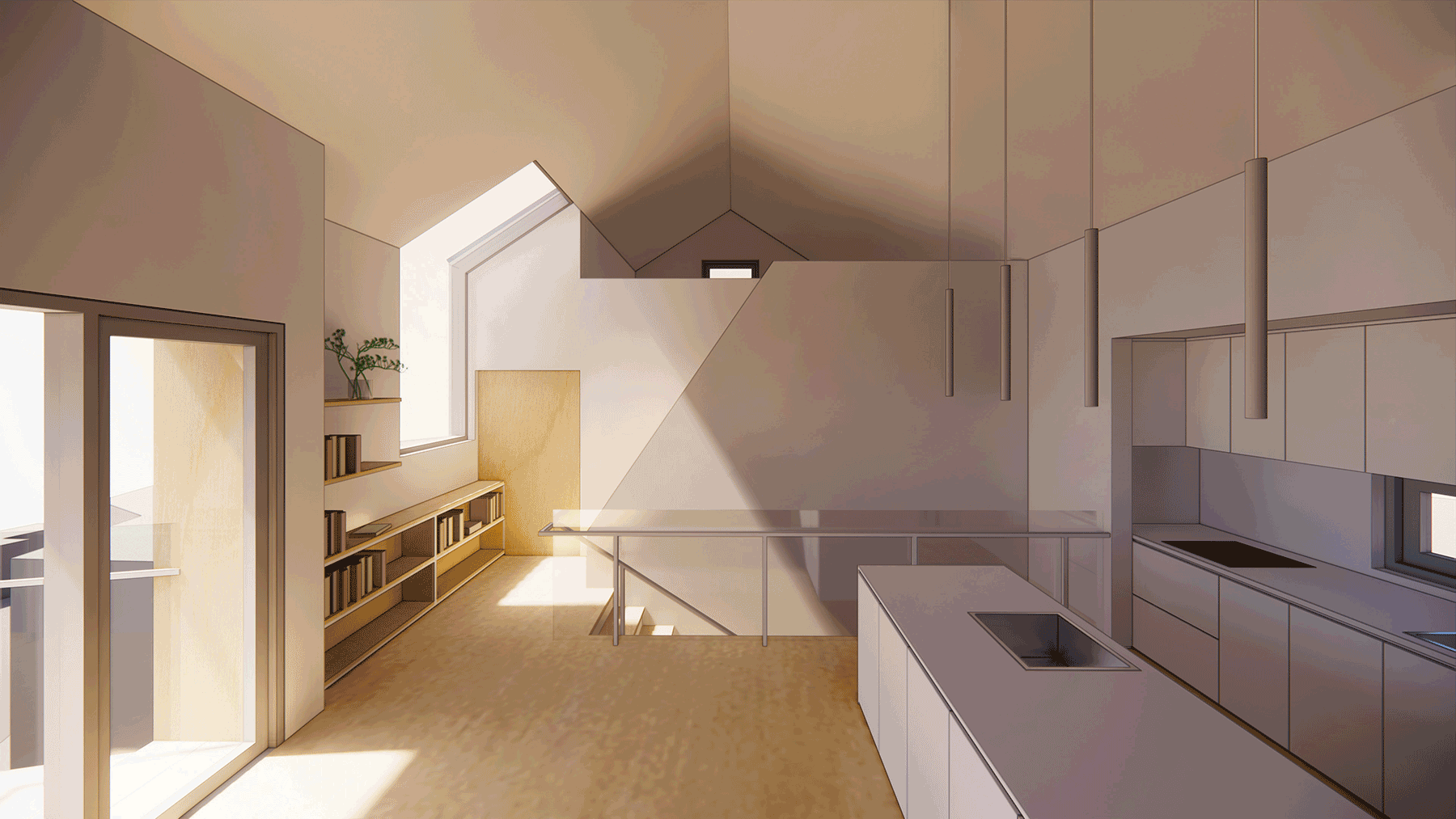top of page

Residence on Mt. Gyeryong
공주시 계룡산 단독주택, 신축
Professor Zo's House
Type
Year
Location
Site Area
Building Area
Floor Area
Building Size
Building Height
Structure
Finish Material
Design Team
: Residential / Private House
: 2021~
: 597-10, Sangsin-ri, Banpo-myeon, Gonju-si
: 439.00 sqm
: 118.98 sqm
: 197.66 sqm
: 2F, Attic
: 9.55m
: Concrete + Lightweight Wood Structure
: Polished and Patterned Concrete,
Colored Steel Sheet, Sto Finish,
: Seo Jiyoung, Garim Kim (TAAL)
: Zo Hangman, Shim Youngjun (SNU)
House Interior & Exterior
 |  |  |
|---|---|---|
 |  |  |
 |  |  |
 |  |  |
 |  |
bottom of page


