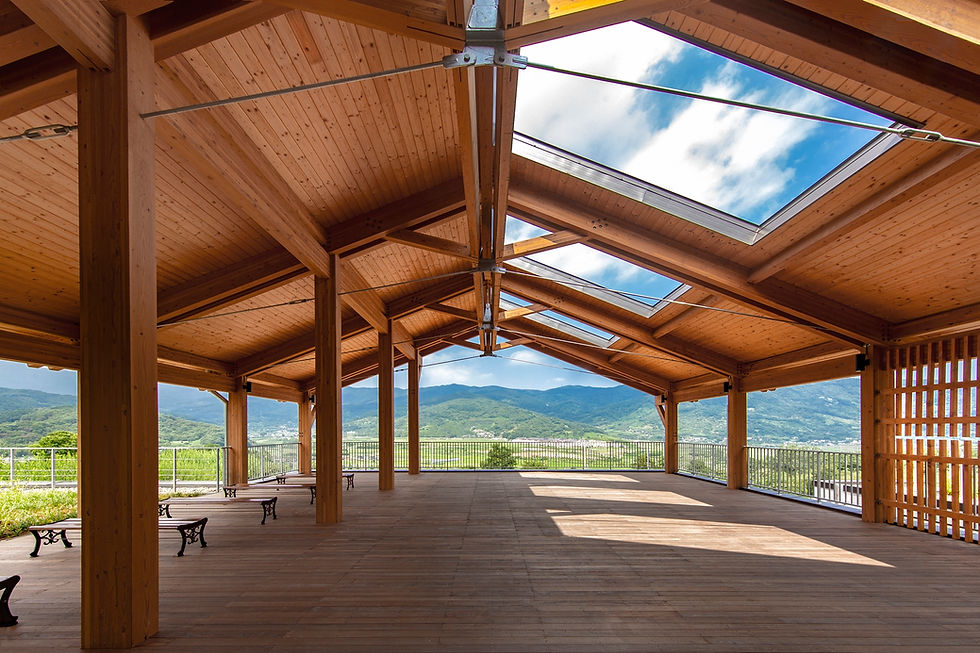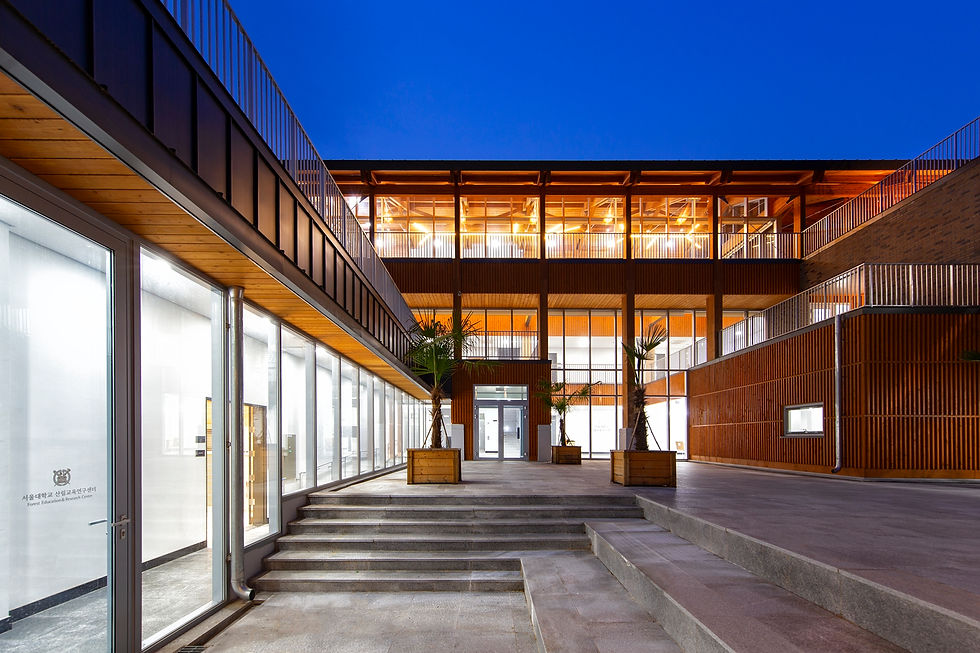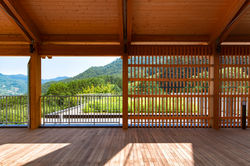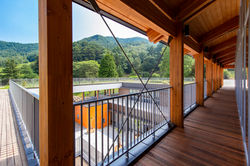
SNU South Forest Research & Education Center
서울대학교 남부학술림 추산시험장 교육연구동
Modern Interpretation of Traditional Space of Han-ok
Indigenous to the climate and environment of the Korean Peninsula, Han-ok is a unique architecture that has developed over the centuries. Located in loosely populated and mountainous regions, examples of Han-ok (temples) fuse in with the local environment and landscape, taking an eco-friendly approach.
Likewise, the "SNU South Forest” is purposely oriented along the Baekwoon Mountain, blending in environmental conditions to achieve harmony between architecture and nature. The "SNU South Forest" is shaped rectangularly, which may seem to oppose the natural landscape. However, its structure reveals layers that resemble those of Han-ok: layers that form a subtle boundary while weaving in with the landscape.
The unit modules of Han-ok ("퇴, 칸,채") were adjusted to satisfy modern needs. By optimizing the number of modules suitable to function and using its multiple, the plan was able to acquire order (efficiency) and diversity.
Type
Year
Location
Site Area
Floor Area
Building Area
Structure
Finish Material
Design Team
Collaboration
Awards
: Educational Building
: 2015 ~ 2018
: Gwangyang, Jeolanam-do, Korea
: 8,712.00 sqm
: 2,868.20 sqm
: 1,762.26 sqm
: SRC (1,2F), Wood Structure (3F)
: Brick, Wooden Panel Siding,
Galvanized Sheet Iron Roof
: Zo Hangman, Im Jonghoon (SNU)
: bi.WON Architects
: 2016 Kim Swoo Geun Preview Awards
: 2018 Korea Wood Design Awards
: the Main Prize
Design Development Description


 |  |  |
|---|---|---|
 |  |  |
 |  |  |
 |  |  |
 |


.jpg)